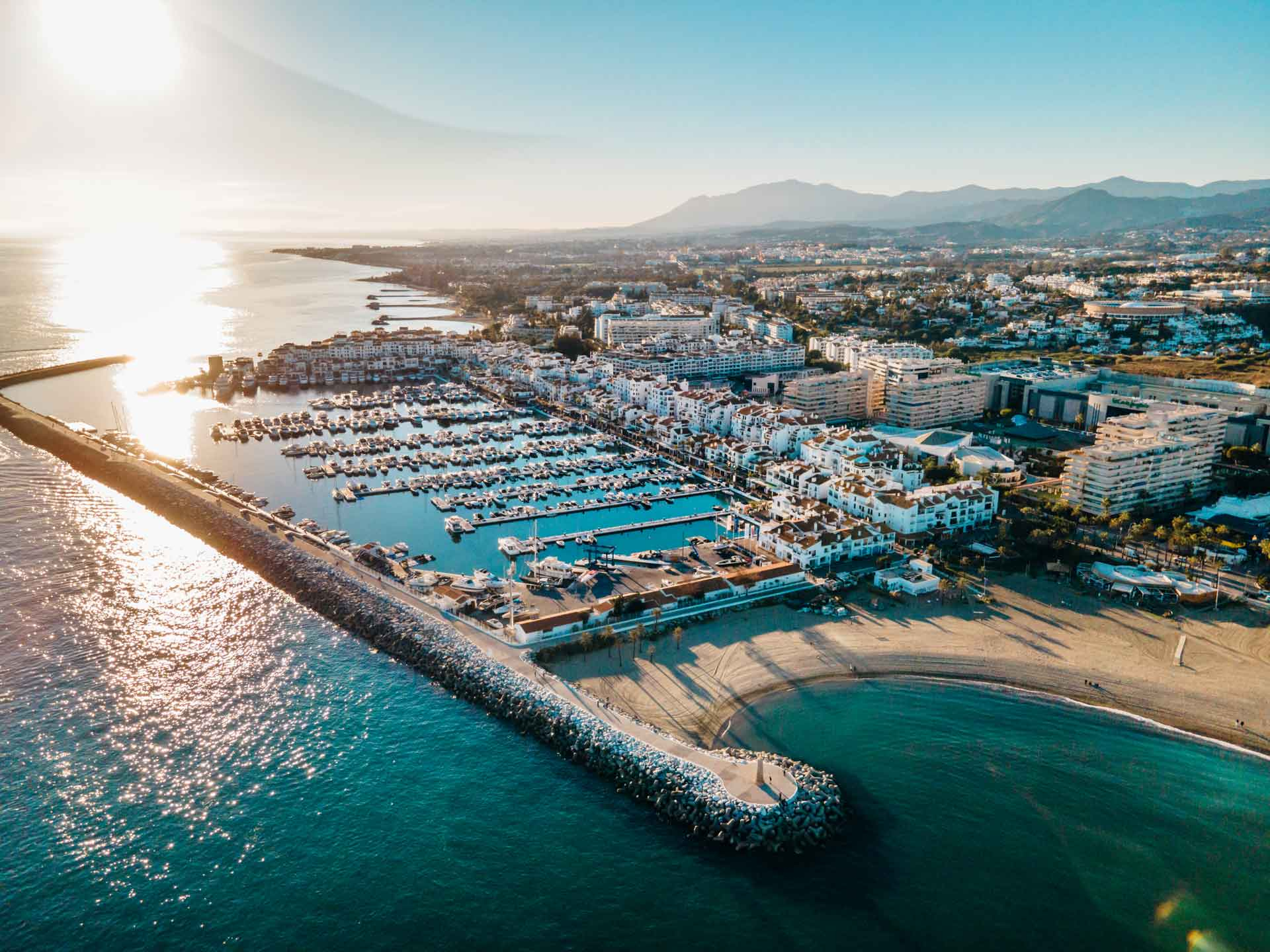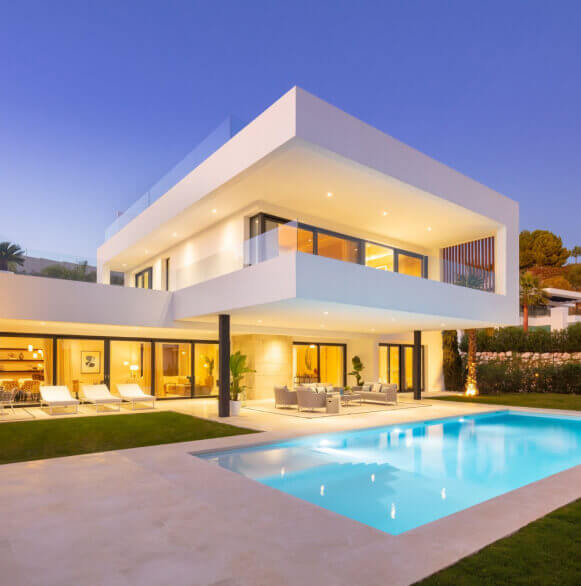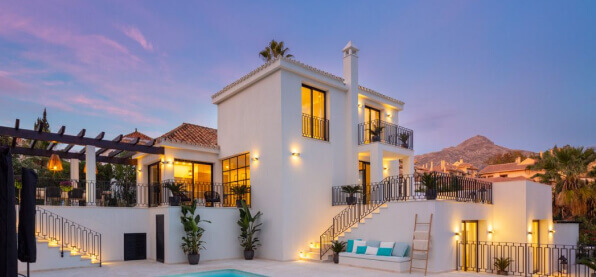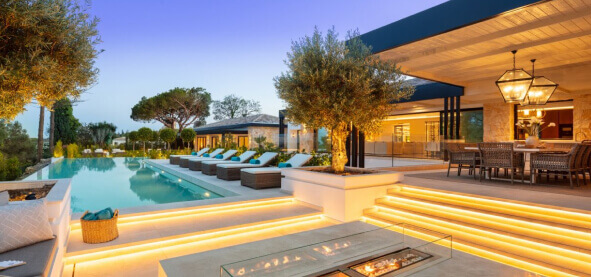
Solvilla Pocket Listings
Can't find the perfect property for you?
Contact us to access our pocket listings that are not on the market.
Join Exclusive ListMarbella — Secure Living with Style on the Costa del Sol

Marbella
Marbella is an iconic destination on Spain’s Costa del Sol, renowned for its natural beauty, year-round sunshine, and exclusive lifestyle. The city has evolved into a haven for high-end living, with a wide selection of gated communities, private residential enclaves, and secure estates offering peace of mind and privacy. Whether you're drawn by the sea views, golf courses, or vibrant social life, Marbella has a lifestyle option to suit every preference — all within a secure and well-managed environment.
What is there to do in Marbella?
- Beaches & Beach Clubs: From the chic sands of La Plage and La Cabane to secluded coves, Marbella’s coastline offers a mix of glamour and tranquillity — easily accessible from many gated communities just minutes away.
- Shopping: Luxury is front and centre in Puerto Banús, where designer boutiques and flagship brands line the marina. For something more intimate and local, Marbella’s Old Town is filled with artisan shops and independent fashion.
- Dining & Nightlife: From Michelin-starred tasting menus to low-key tapas bars, Marbella's food scene is diverse. Residents of private communities enjoy quick access to the Golden Mile’s upscale restaurants and evening hotspots.
- Sports & Wellness: Marbella’s gated developments often include or border golf courses, tennis courts, gyms, and spas. Wellness centres like those at Puente Romano and nearby retreat-style spas provide first-class services for health-focused residents.
- Culture & History: Marbella’s Old Town, with its narrow streets, Moorish walls, and Plaza de los Naranjos, balances the area’s modern luxury with authentic Andalusian charm. Year-round cultural events and galleries bring depth to the lifestyle.
What are the main areas of Marbella — and which are gated?
Marbella is made up of distinct neighbourhoods, many of which feature secure, gated residences and communities:
- Nueva Andalucía: Known as the “Golf Valley,” this area is home to secure gated complexes and luxury villas. Ideal for families and golfers, with easy access to schools and Puerto Banús.
- La Quinta: A peaceful, elevated setting with panoramic views and a gated golf resort feel. Popular among those seeking tranquillity and privacy in a natural setting.
- Sierra Blanca: One of Marbella’s most prestigious gated communities, just above the Golden Mile. Known for its 24/7 security, wide streets, and large architect-designed homes.
- Cascada de Camoján: An ultra-private gated enclave next to Sierra Blanca, offering nature, space, and exclusive villa living with some of Marbella’s best views.
- Marbella East: Stretching from Río Real to Cabopino, this area blends a coastal feel with gated villa communities and beachfront developments in areas like Los Monteros and El Rosario.
- The Golden Mile: Home to some of Marbella’s most luxurious gated complexes, beachfront mansions, and private residences, with quick access to the beach, fine dining, and city life.
- Marbella Centre & Old Town: Mostly open and walkable, but just above town you’ll find gated residential buildings and hillside communities offering privacy with convenience.
- Puerto Banús: Glamorous and lively, with gated apartment complexes, beachfront homes, and marina-front properties offering secure urban living.
Why live in Marbella — especially in a gated community?
Marbella offers a secure and luxurious environment for year-round living or as a second home. Gated communities here provide enhanced privacy, professional security, and well-maintained surroundings — perfect for families, retirees, or investors. With international schools, modern infrastructure, and a Mediterranean lifestyle, Marbella is a trusted choice for those seeking comfort, convenience, and peace of mind in one of Europe’s most desirable climates.
Distances from Marbella to Key Areas
- Puerto Banús: 10–15 minutes by car
- Malaga Airport: 35–45 minutes by car
- International Schools: 10–20 minutes depending on area
- Golf Courses: Dozens of top-rated options within 10–20 minutes
- Marbella Old Town: At your doorstep, full of charm and history
Luxury properties in gated community for sale in Marbella
Whether you're searching for a private family villa, a lock-and-leave apartment, or a luxurious second home within a gated estate, Marbella offers some of the finest secure properties in Southern Europe. Contact our team for a personalised selection of homes in Marbella’s most exclusive gated communities — tailored to your lifestyle and long-term goals.































































































































































































































































































































































































































































































































































































































































































































































